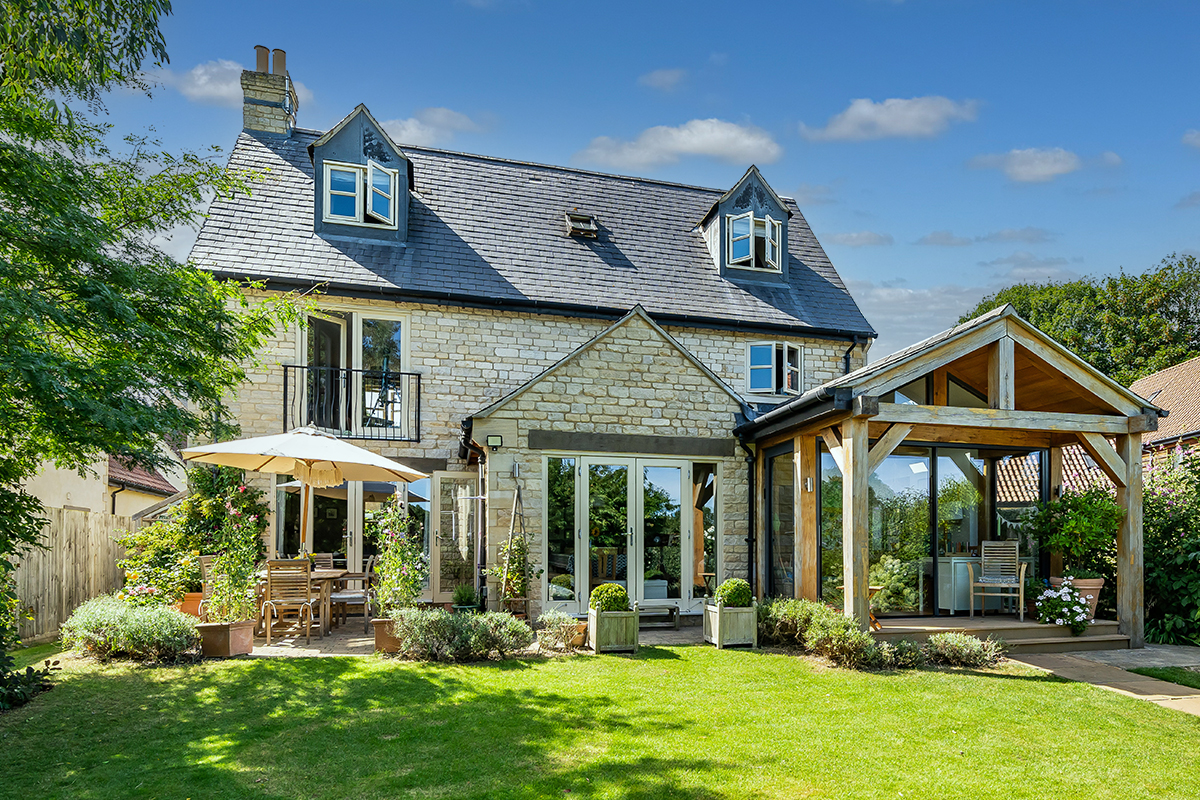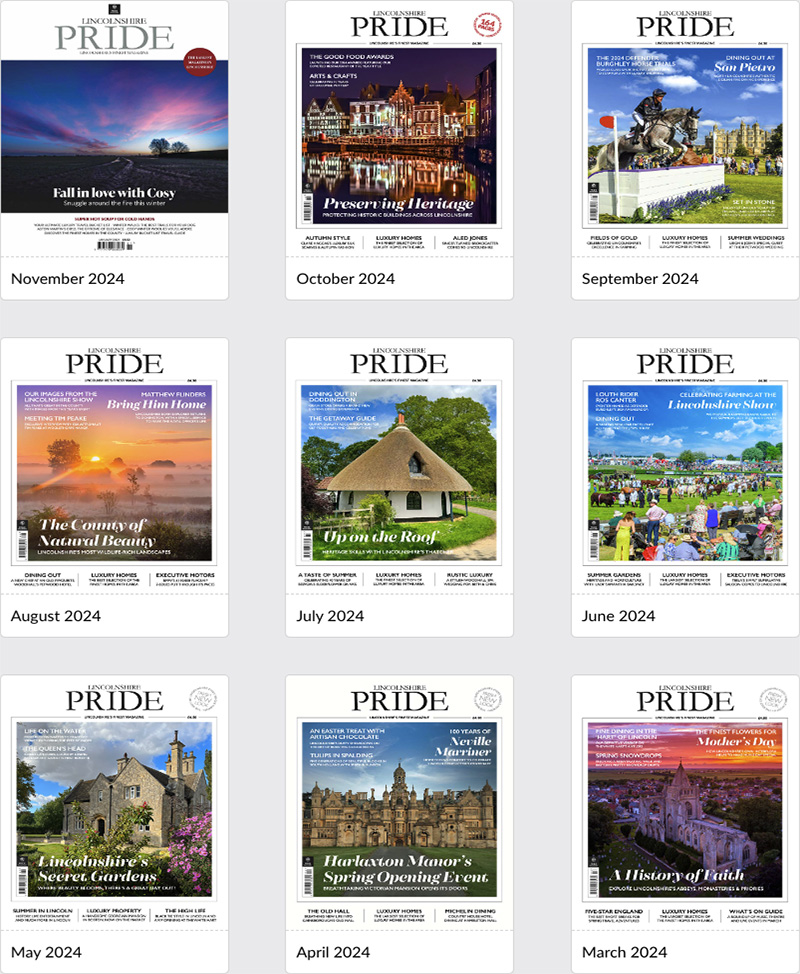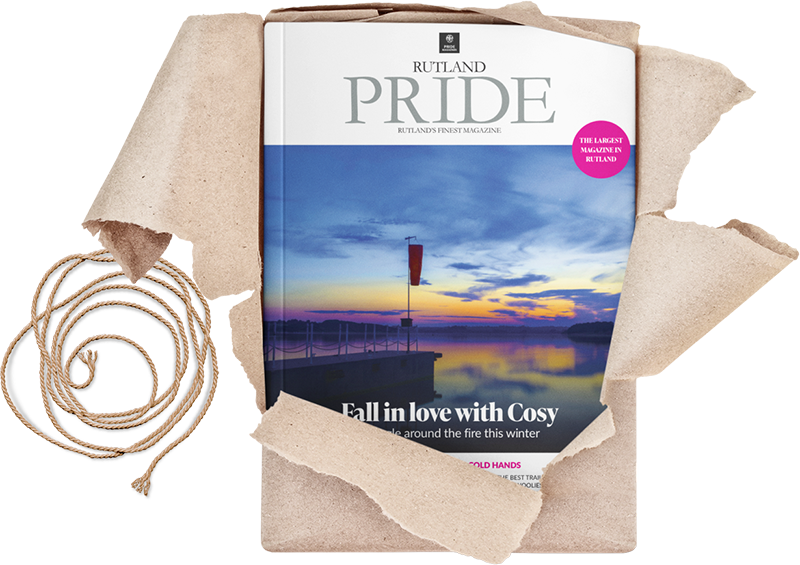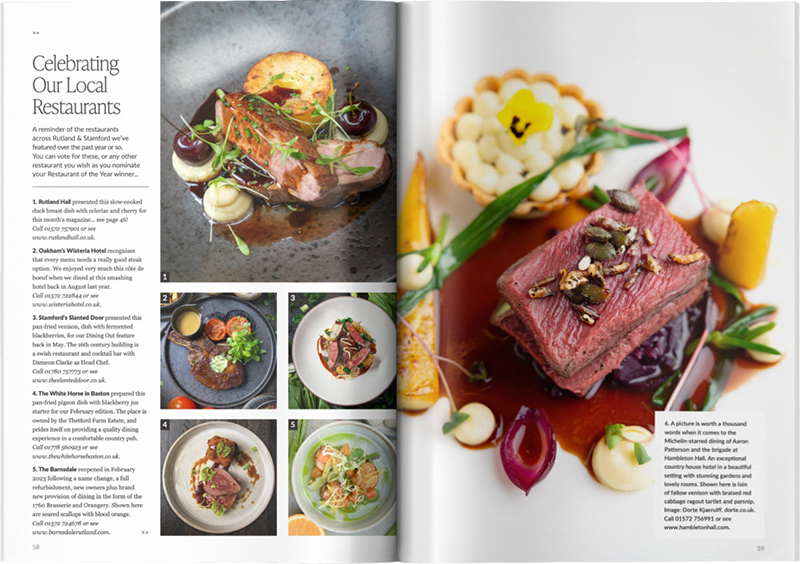
Homes on the Market in Rutland Long Barn Mews
For Stephanie and family, a move to their character property on a former farm near Stamford meant a family home with lots of space, lots of style and great schooling nearby. They were the very first custodians of The Long Barn Mews, near Ketton
To quote The Sunday Times when it championed Stamford and Rutland as being among the most desirable places to live in Britain, the area is ‘like the Cotswolds, but without the snobs.’
We’ve never found the Cotswolds particularly unwelcoming, nor has Stephanie who lived in Oxfordshire as a teenager. Nonetheless she thinks that the comparison between Stamford & Rutland and Oxfordshire is not entirely without merit.
The stone buildings, pretty villages, and combination of rural charm with decent infrastructure are certainly desirable features that the two areas have in common.
One thing you can’t deny, though, is that Stamford and Rutland both offer better value in terms of the amount of property you can find for a comparable price. So, when Stephanie and her husband settled in the area 15 years ago, they were immediately won over.
As their family grew, the need arose for a larger home and happily, at that time, a local property developer was completing a small development of nine houses on a former farm dating back to the 1800s.
The Long Barn Mews was completed in 2012 and is arranged over three floors, offering three reception rooms, six bedrooms and a total of 2,950ft2 accommodation on a plot which we reckon is about a third of an acre in size.
Stephanie says it was the great layout, the wealth of natural light and the views over farmland from the rear of the property that attracted them to the house.
In terms of the former, the heart of the property is a large open plan area incorporating a kitchen, a snug and a dining room.
The kitchen was created by Northamptonshire-based Wychwood Cabinet Makers, utilising solid oak cabinetry, hand-painted in stone with a Stiffkey Blue highlight colour. Built-in appliances include a Rangemaster gas range cooker and an induction hob plus a built-in wine chiller and dishwasher, with timber and black granite work surfaces.
One of the nicest features of the open-plan area is the glazed gable end in the dining area with doors which open out onto a terrace to blur the distinction between the property’s indoor and outdoor spaces.
There’s also a sun room and a south-facing sitting room with a wood burner and stone fireplace.
There’s plenty of practical space for family clutter, too, with a separate utility, cloakroom and a double garage with adjacent boot room.
To the first floor is a large south-facing principal bedroom suite with en suite and dressing room, plus three other bedrooms and a family bathroom. The second floor of the property, meanwhile, has a further two bedrooms and a shower room.
All of the bathroom fittings have been sourced from Porcelanosa, and the flooring throughout is a combination of stone tiles and solid timber.
The family were the first owners of the property, and from new The Long Barn Mews’s grounds were laid to lawn. After securing advice on how best to capitalise on the property’s outdoor spaces, including advice from local designer Adam Frost, the couple set about creating areas like the terrace adjacent to the dining area and sun room, as well as the area to the bottom of the garden that the family has named The Lookout.
This is a sunken circular garden terrace which has shelter, timber seating and barbecue and chiminea meaning it’s surprisingly cosy even in the cooler months, whilst providing fresh air and shelter from strong sun in the summer months. It’s an ideal place to enjoy a G&T in the evening.
Elsewhere there’s plenty of low-maintenance lawns, mature borders and trees including plum, silver birch and elder, hornbeam hedging and a three-bar gate with the fields beyond.
Stephanie says that one of the nicest experiences of living in the property has been watching the view over the countryside evolve throughout the year as one season turns into another.
Located within a conservation area, the family enjoy the sight of kites and buzzards overhead and love the combination of the enclosed, private grounds which also offer outstanding views and a sense of space.
“As necessitated by my career it was always usual to be moving house more frequently than others might,” says Stephanie. “But we’ve lived here longer than most places.”
“It’s unusual for me, but also testimony to how lovely the place is. As a family home it’s a great prospect with a sociable open-plan layout so we can all be in the same room when we’re preparing dinner and the children are doing their homework.”
“We’ve been really happy here but it’s time for a relocation closer to secondary schools. It’s a shame because we’d love to stay here and we’d happily stay in Ketton too, as it’s a lovely friendly village.”
“Being close to Stamford with its independent businesses and its good schools is lovely, but as our children are of an age when it’s convenient for them to change schools, now’s the time for a new chapter of our life. We’ll always remember The Long Barn Mews though, it’s been a great family home!”
For more images of Long Barn Mews see our full feature in our Februrary edition at https://issuu.com/pridemagazines/docs/rutland_pride_february_2025
Long Barn Mews, Ketton is currently on the market for £925,000 with Savills, Stamford, call 01780 484696 or see www.savills.co.uk.






