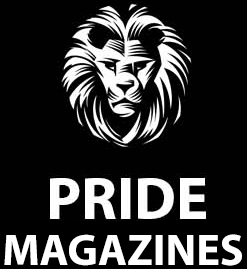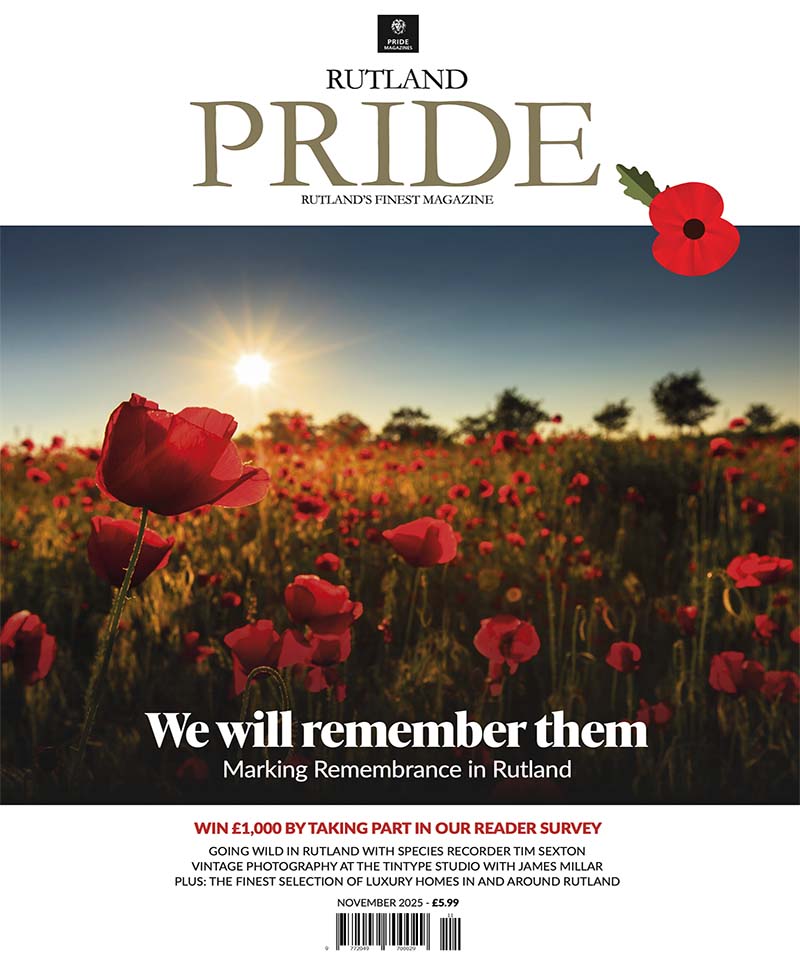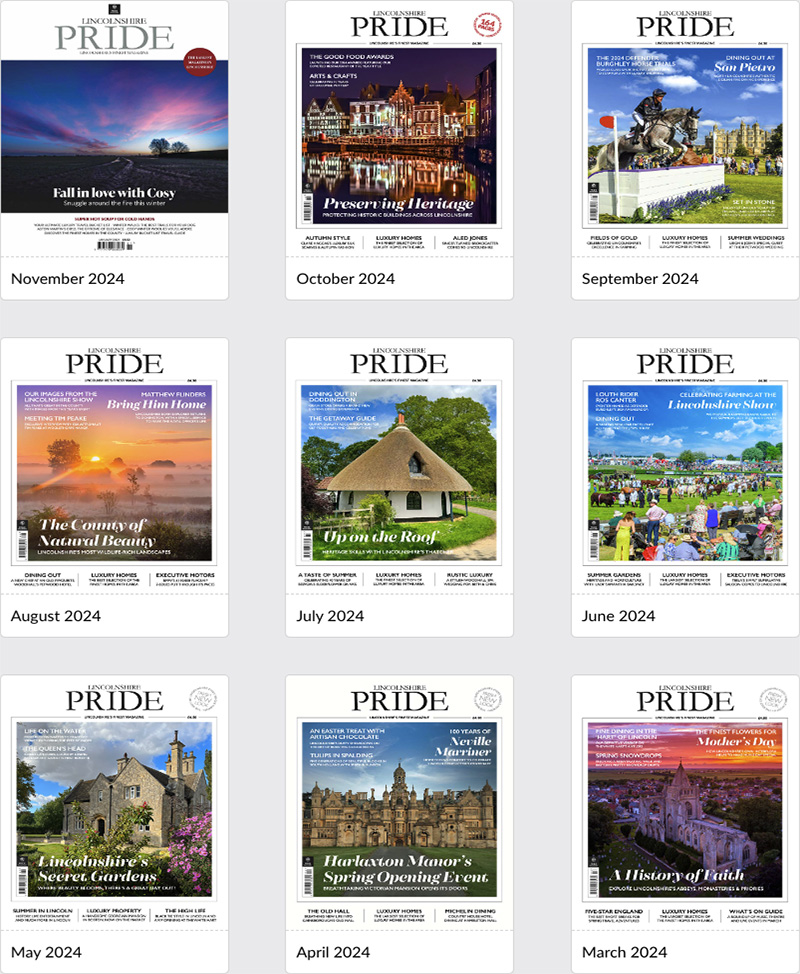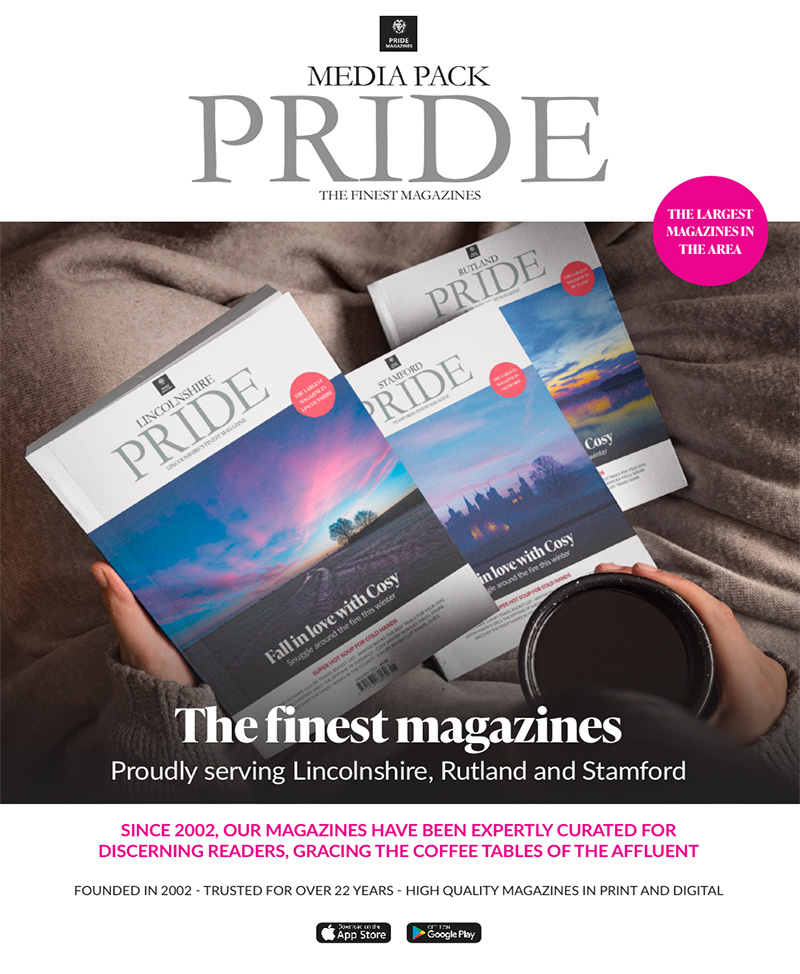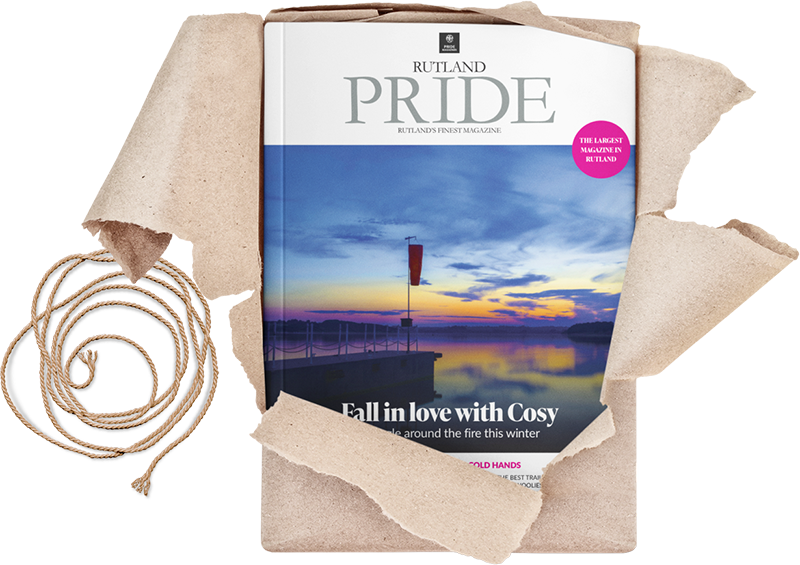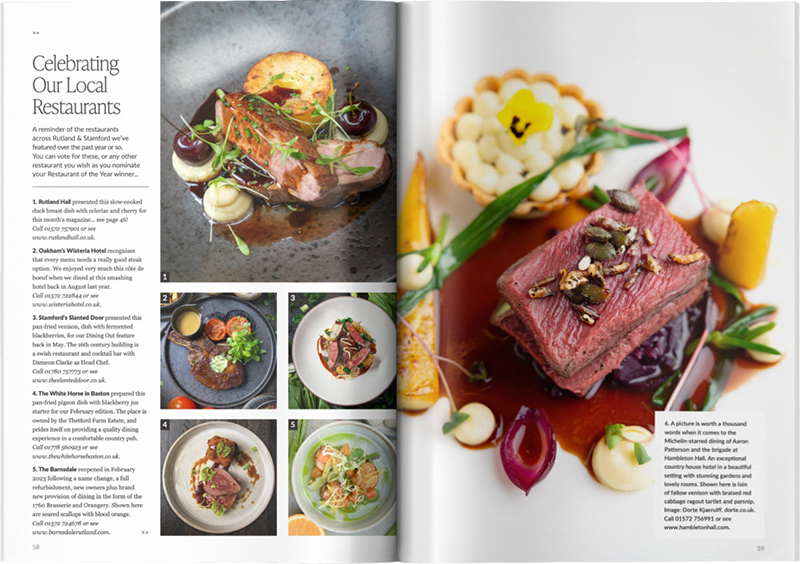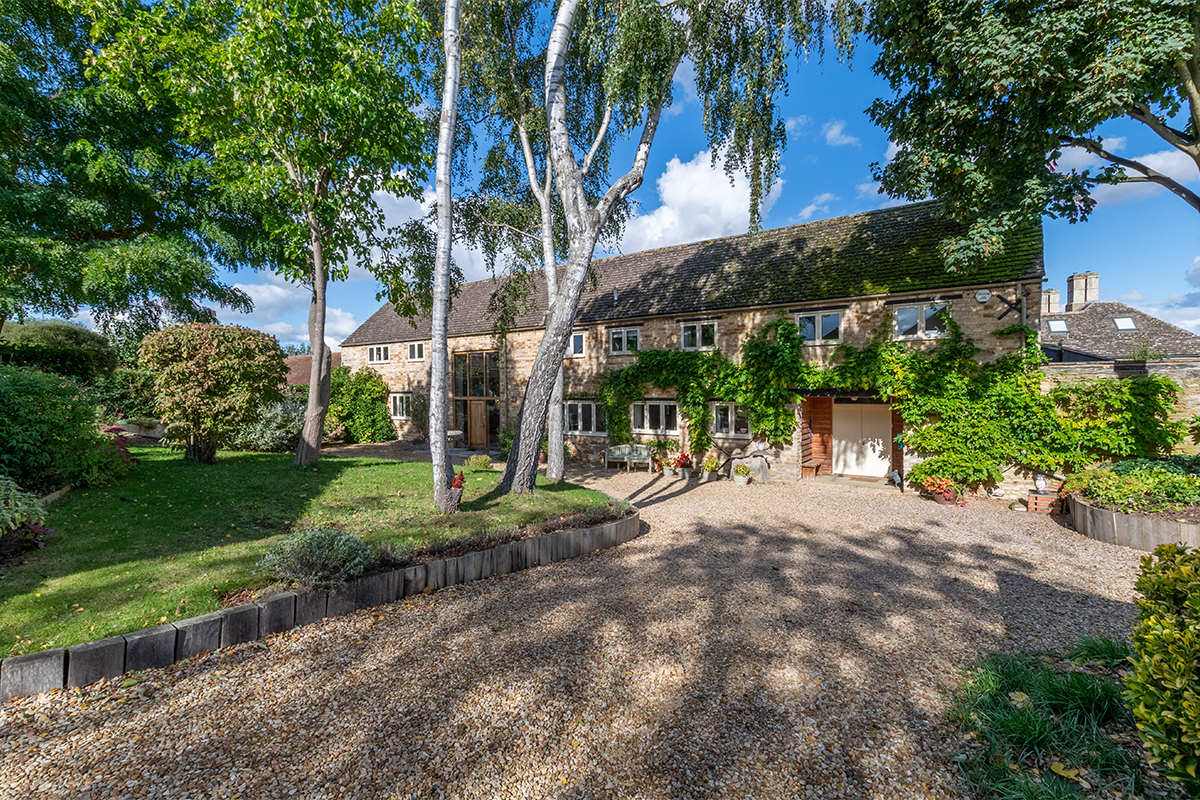
Property in Rutland: Fydells Barn
A series of former farm buildings have been beautifully converted in a spacious, stylish and light barn ideal for a modern family seeking a very pretty rural home
We’ll all be glad when spring comes along. It’s an optimistic season where grey skies give way to sunshine and our gardens enjoy fresh greenery and new growth.
The grounds of this month’s featured property will look lovely too, and Fydells Barn’s owners Marjorie and Richard will be glad to see winter turn into spring.
During our interview in January, both have emerged from Christmas with rotten colds, but they were, at least, able to rest up in front of the log burner in the sitting room of the property on the sofa.
For a property that’s 200 years old, it’s as cosy and practical as you’d expect from a much newer property, thanks perhaps to the fact that it was only converted into a residence in the 1970s, and was purchased by the couple from a builder eight years ago when it was being modernised further.
The namesake of the barn is thought to be Joseph Fydell, a Boston man who established himself as one of the area’s most successful merchants who also owned Fydell House in Boston until that property was sold by the Fydell-Rowley family in 1935.
The Rowley Estate is the name of the Morcott farm on which Fydells Barn was created in the early 18th century, with a datestone above the fireplace initialled SF1721. The buildings are thought to be part of a former dairy/livestock operation, adjacent to a former crewyard.
Today the barns serve as a family home arranged over two floors with four bedrooms and two reception rooms. Visitors are welcomed in a very light and airy reception hall with a glass and timber split staircase, exposed stonework and limestone floor.
The sitting room in the west wing of the property features a log burner set into an inglenook fireplace, and bifold doors opening onto the property’s courtyard with its outbuildings – including Richard’s studio – and outdoor dining area.
The reception hall also leads to a large open-plan living space with a kitchen and dining area. Solid timber kitchen cabinetry with a shaker profile has been finished in a warm cream shade, with a slightly contrasting shade for the island. Work surfaces are topped with white Corian with its marble veining, and neatly integrated appliances by Neff include an oven with hide-and-slide door, microwave and warming drawer. There’s also a boiling water tap, drinks fridge plus additional storage thanks to the property’s useful pantry. There’s also a separate utility room for housing laundry appliances, and an adjacent boot room with cloakroom.
On the first floor above the sitting room is the principal bedroom suite with dressing room and en suite. A further guest suite in the east wing of the barn also has a dedicated en suite and there are two further bedrooms and a family bathroom. Adjacent to the barn itself is a workshop of around 40ft, and adjacent tool shed. Beyond that is the studio in which Richard paints (mostly scenes of Rutland in acrylics) and Marjorie sculpts (typically creating animals and birds in clay).
The outbuildings feature rustic stable doors and other features that allude to their agricultural heritage, whilst the courtyard shape of the buildings create nice enclosed space within. There’s also a covered outdoor area ensuring al fresco dining can survive the odd shower and enabling the family to enjoy the warmer months without sweltering under direct sun.
The whole garden is a peaceful sanctuary, beautifully landscaped with a neat lawn, stone terrace, and raised planters framed by mature hedging. In the front garden are mature mulberry and magnolia as well as a climbing wisteria and other mature shrubs.
“It’s been a lovely property but we’re seeking to downsize a little,” the couple says. “We can see a family living here and being happy with the space, the versatility of the layout and the fact that it’s a family-friendly property which can feel both cosy, but also spacious all at the same time!”
Currently on the market with Digby & Finch, see more picture online in our March edition at https://issuu.com/pridemagazines/docs/rutland_pride_march_2025
