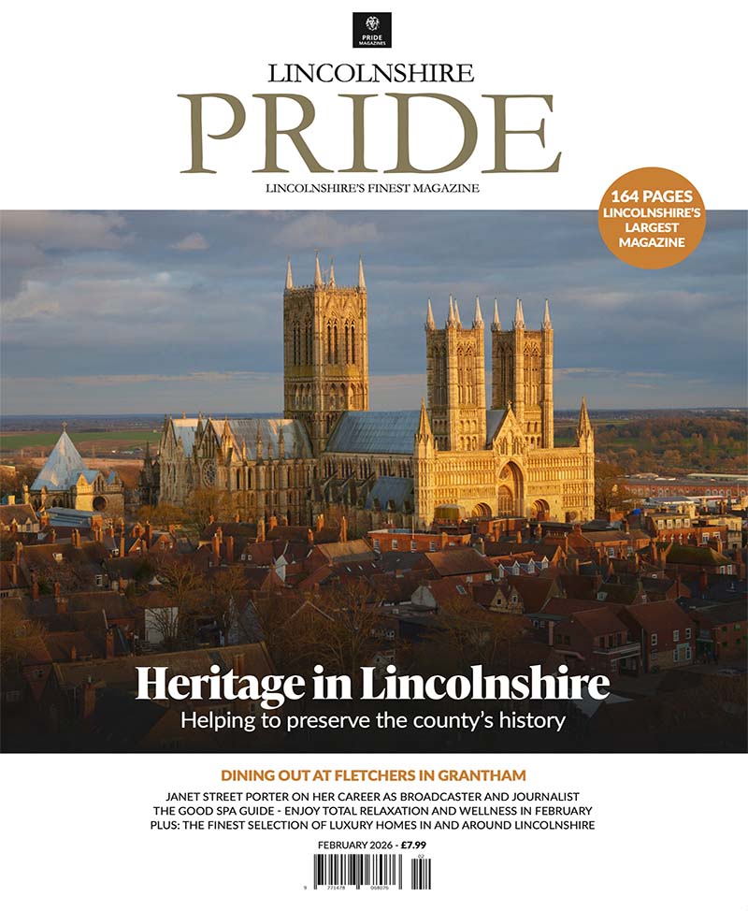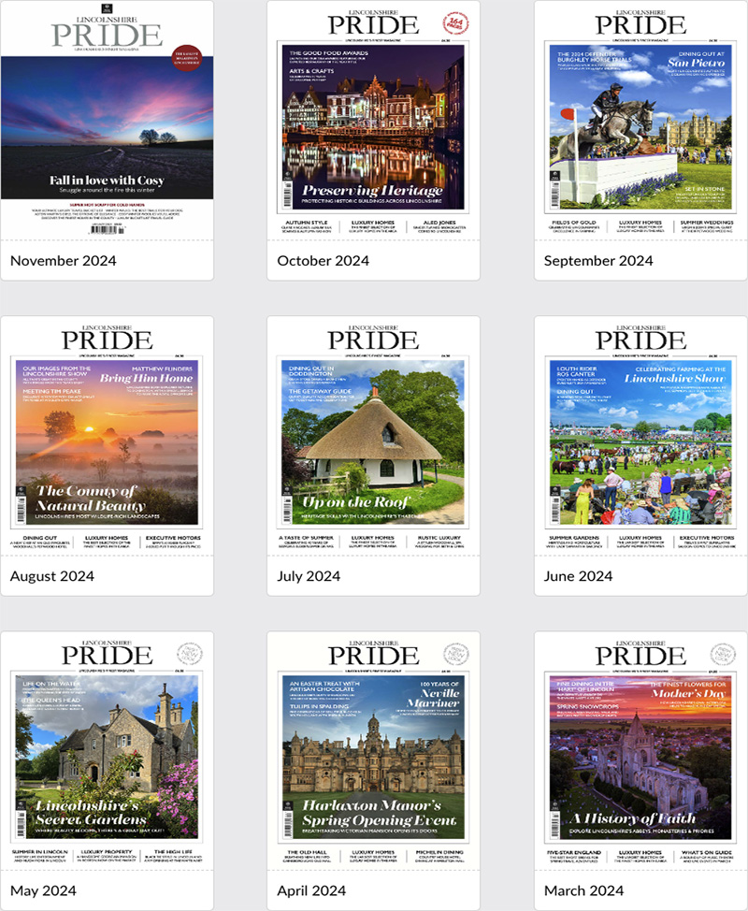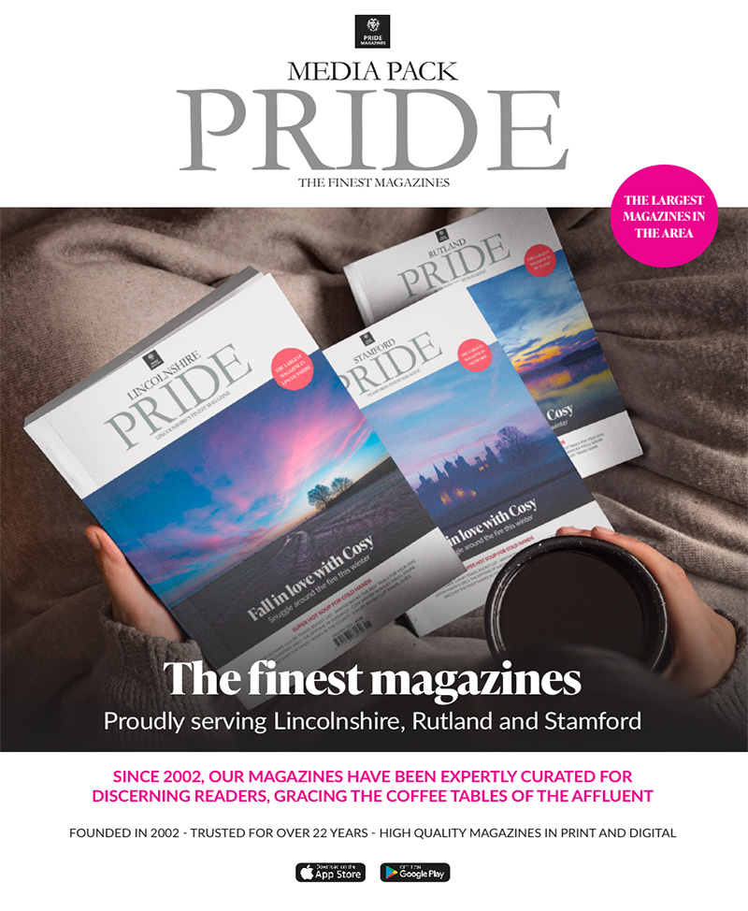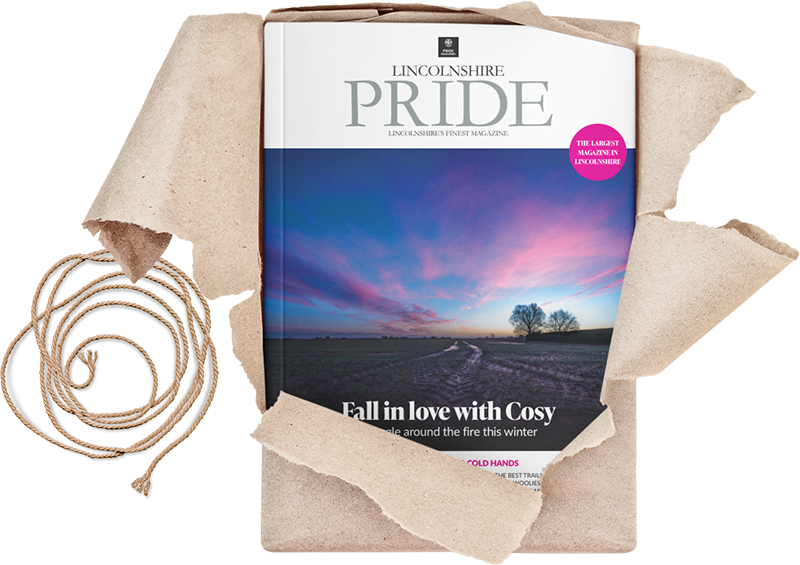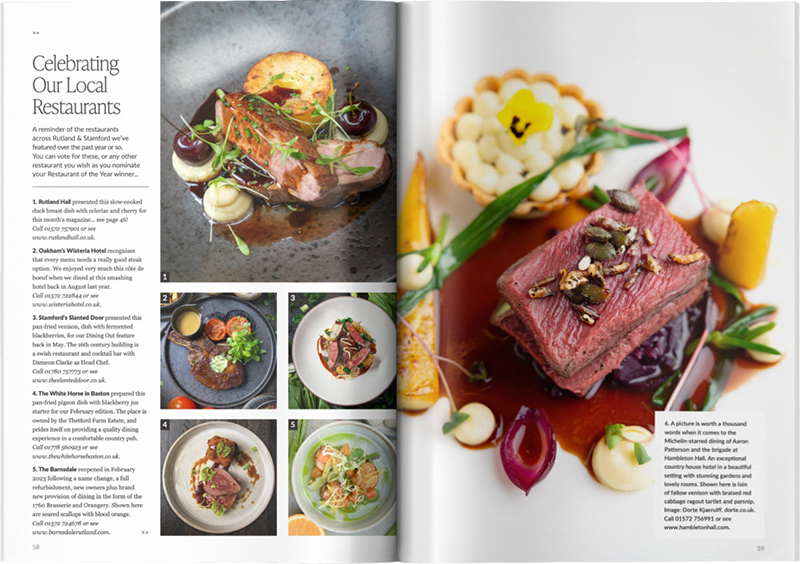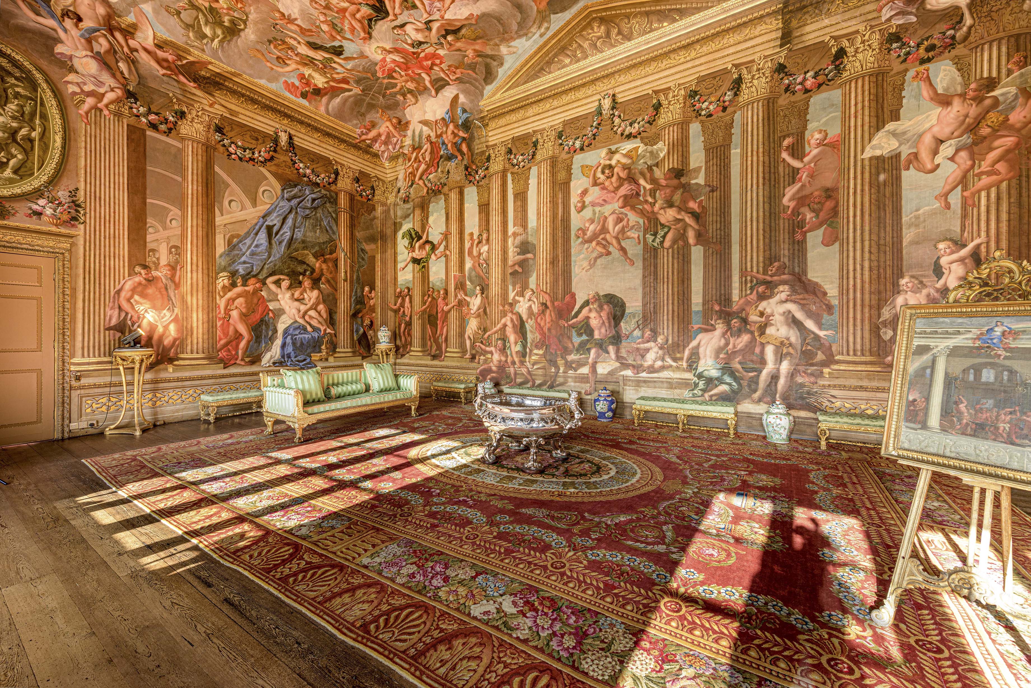
Stamford’s Burghley House: The Inside Story
This month we’re taking a tour behind the grand façade of Burghley into one of the largest and grandest houses of the first Elizabethan era built between 1555 and 1587. Burghley House was built to impress with its dramatic skyline and towering obelisk clock tower and the awe-inspiring state rooms…
A Heavenly House…
Described as Antonio Verrio’s greatest masterpiece, this room is decorated with scenes from ancient mythology. A guidebook written in the 19th Century, describing this room refers to ‘Gods and Goddesses disporting themselves, as Gods and Goddesses are wont to do…!’
The sheer scale of the work is overwhelming and the perspective is so deceiving that one can almost believe in the sculptural details. The figure of Verrio himself, can be seen at the far end of the room at the forge of the one-eyed Cyclops, sitting close to the pillar, his customary wig removed, no doubt due to the heat of his surroundings.
The astonishing solid silver wine cistern is a remarkable piece of Huguenot craftsmanship and is the largest of its kind in England weighing more than 230 pounds.

The Mouth of Hell…
The ceiling of this dark and lofty staircase was painted by Verrio as his last commission at Burghley. This ceiling took 11 months to complete with Verrio working alone.
It shows the mouth of Hell as the enormous gaping mouth of a cat, with countless souls in torment within. Death, the Grim Reaper plies his sickle among the unfortunate. The walls were painted by Thomas Stothard a century later. The whole impression is intended to be one of darkness and despair, in complete contrast to the preceding room.
The staircase, was installed in 1786 and is built from Ketton stone using the cantilever principle and seemingly unsupported.

The Old Kitchen…
The Old Kitchen is Burghley’s most evocative Tudor interior and one of the few to survive from this period. The rib-vaulted roof is at least thirty-foot high, with a central lantern, originally designed to release fumes and smoke.
The kitchen gleams with a 260 piece copper ‘batterie de cuisine’ from the late 18th and early 19th Centuries which gives some idea of the lavish and extravagant scale of
country house entertaining at that time.
There is an enormous painting of a butchered ox by Frans Snyders which has hung in situ since the late 17th century. Snyders is regarded as the most important animal and still life painter in Flemish art. The skulls which feature on the wall are those of turtles, brought into the house in the 19th century for the making of turtle soup. The painted notice beneath reminds us that the kitchen must once have been the centre of industry, warmth and gossip.
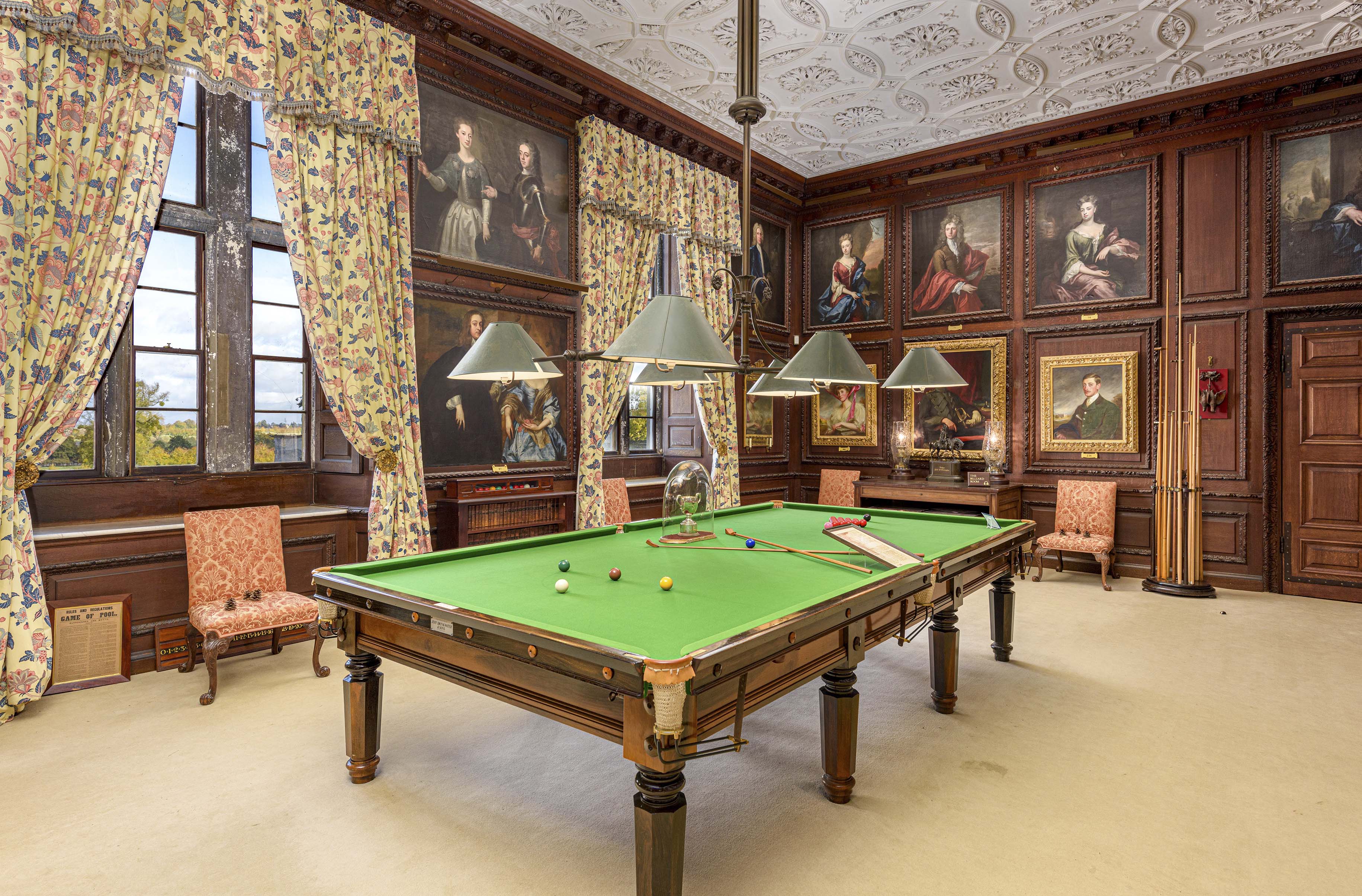
Bedlam & Billiards at Burghley…
The Billiards Room is characterised by ornate rich Norwegian oak panelling, which gives a dramatic backdrop to the many family portraits. The row of paintings in oval frames depicts members of the gentlemen’s drinking club, known at the ‘Little Bedlam Club,’ which was based at Burghley in the 17th century.
The club was set up by the 5th Earl in 1684 and reconvened by the 6th Earl in May 1705 and among the club’s members were Sir Godfrey Kneller and the artist Antonio Verrio. All members were required to have their portraits painted and adopt an animal avatar.
The Billiard table was made in 1850s, the frame being of oak taken from the wreck of the battleship Royal George which sank at Spithead in 1782 and was raised in 1841.
On the table are two ‘mace’ cues, fore-runners of the modern cue which date from the late 18th century. One of the finest pictures in the room is the 10th Earl and his family by Sir Thomas Lawrence. The intricate plaster ceiling was designed by Lancelot ‘Capability’ Brown best known as a landscaper!
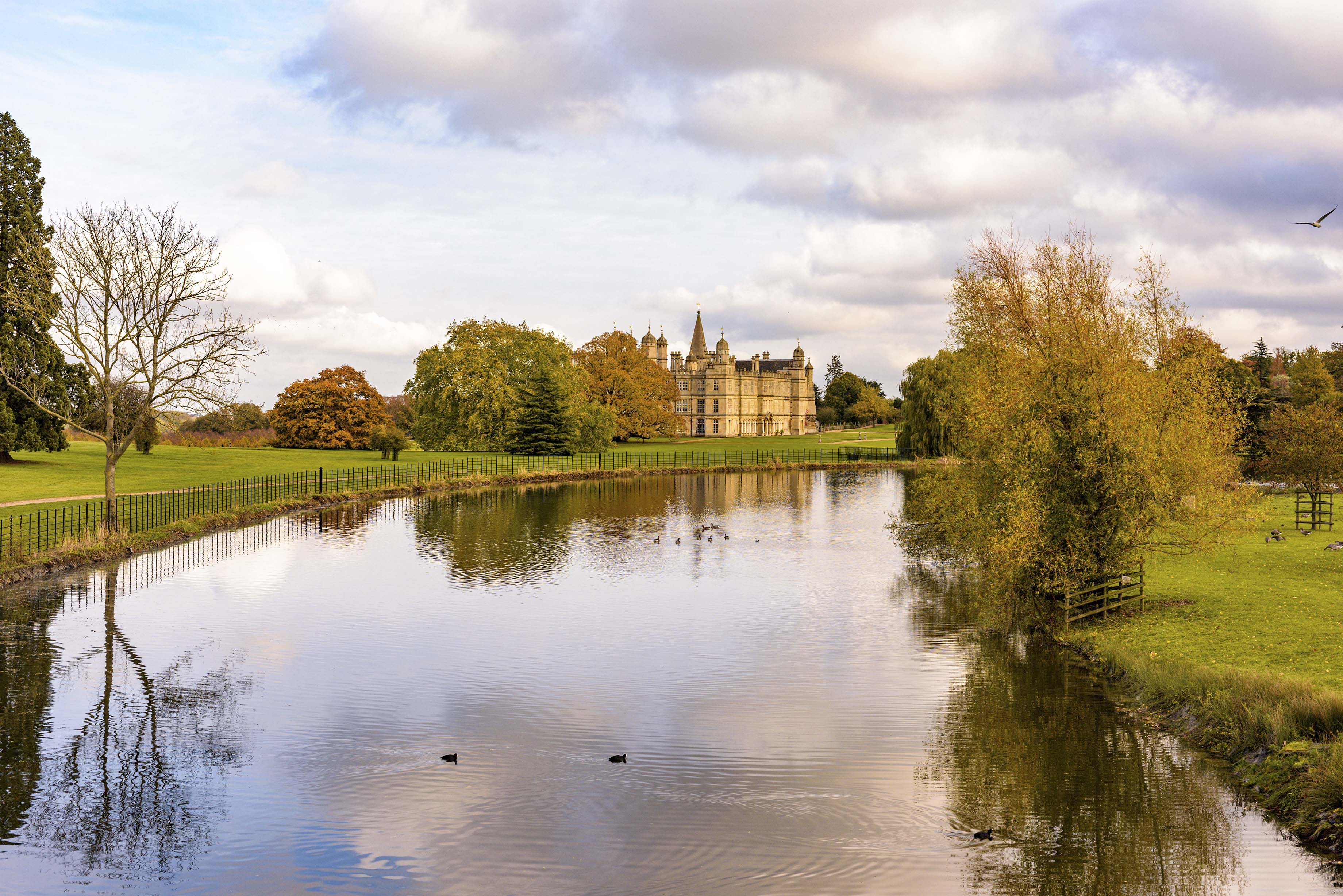
Spires and Splendor…
Burghley House has 35 major rooms on the ground floor and first floor with a further 80 rooms throughout the mansion. The building is created in ashlar limestone from Northamptonshire’s Kingscliffe Quarry, and cost a modest £21,000 to build… although that was in 1555, about £5,768,672 today. The house is Grade I listed, and the estate itself extends to around 8,500 acres of farmland plus 700 acres of woodland with 150 residential properties and 60 commercial properties also part of the estate.


